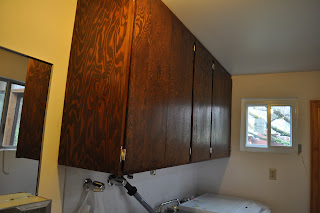Last week we finally tackled our laundry room. We've had all the things we needed to complete the project for a couple of months now, but just never actually got around to doing it. I believe that this is the biggest project we've tackled so far, with the most components changed. The kitchen floor was a bigger area project, but with the laundry room we installed new flooring, a new toilet, a new sink, and painted.
Parden the lighting in the following pictures. It's a rather small room with a horrible light and not very big windows making it hard to get the perfect lighting. The weather also wasn't cooperating, as it rained most of the week.
Day 1-2 Emptying and Cleaning
These pictures were taken just before we started pulling everything out. It wasn't hard for me to say good bye to that old vanity with a green counter, or the water hogging toilet. If you look carefully in the two pictures below you will notice that their is no toilet paper holder, requiring the roll to sit on the counter to be in easy reach.
The only thing I did with the cabinets was remove the doors so I could paint them. Almost everything inside was also removed so no paint could accidentally drop on it.
Those color tests have been on that wall for almost a year. You may recognize the green on the left as the color we used in the kitchen. We got two different greens to test to narrow down our options, and fell in love with both colors, so we picked two rooms to use them in.
In the picture below you can see our "beautiful" yellowish greenish 1960's floor. Also in between our washer and drier we have a utility sink. I love the thought of having a utility sink, but this one has seen better days. It won't be leaving our house quite yet though, as we need to save for a new one...if we can even find one that's narrow enough to fit that space.

This is after we got the sink out and the washer out. You can now see what a horrible condition the utility sink is actually in.
While doing the sink we had our first casualties. My great uncle had installed the vanity himself, and it was attached to the wall and the counter top in weird ways. We made three holes in the wall trying to get them out. You can see two of the holes right next to each other. It didn't take much pressure to put a hole in the wall.
There was another hole not pictured above that was on the left side of the sink. It went straight through the Sheetrock to the other side, where there is shelving between the studs. At least the holes are really the only bad things to happen during the the process so far.
After emptying the whole room it was time to clean the whole room. That took a day in it's self! The worst part was behind the washer and dryer, which was dirty and had peeling paint. The rest of the room had been repainted at some point, but I don't think behind there had been painted since the room was built in around the late 60's early 70's.
Day 3-Priming
It was a long day of priming, followed by painting in the evening (not pictured in the post). Here are the cabinet doors getting a layer of primer. They got two coats of paint as well to make them actually look white. I also painted the door to the room so the whites would match.
Here you can see the whole room painted, as well as a glimps of the painted cabinets. The room looks better all ready. The hole in the wall at the far end of the room is where the wall mounted ironing board goes.
I patched the holes around the sink, you can't see them in this picture, but I'm no pro so you can see them in real life. The vanity will cover some of them, and someday we'll install a back splash to cover the rest. I decided to leave the mirror in the room. I didn't want to try removing it from the wall, even though it's not my first pick for a mirror.
We haven't quite got everything put back together yet, though we're getting close to finishing. It'll all be done by the end of this week, so watch for a post about the finished product later this week.
I'm linking to these parties












I can hardly wait to see the finished product!
ReplyDeleteGreat job! What a lot of hard work. I laughed at the hole through the wall thinking back on remodeling projects that Joe and I did that oft times caused a new problem not anticipated. Keep up the good work! You inspire me, Rebecca!
ReplyDelete